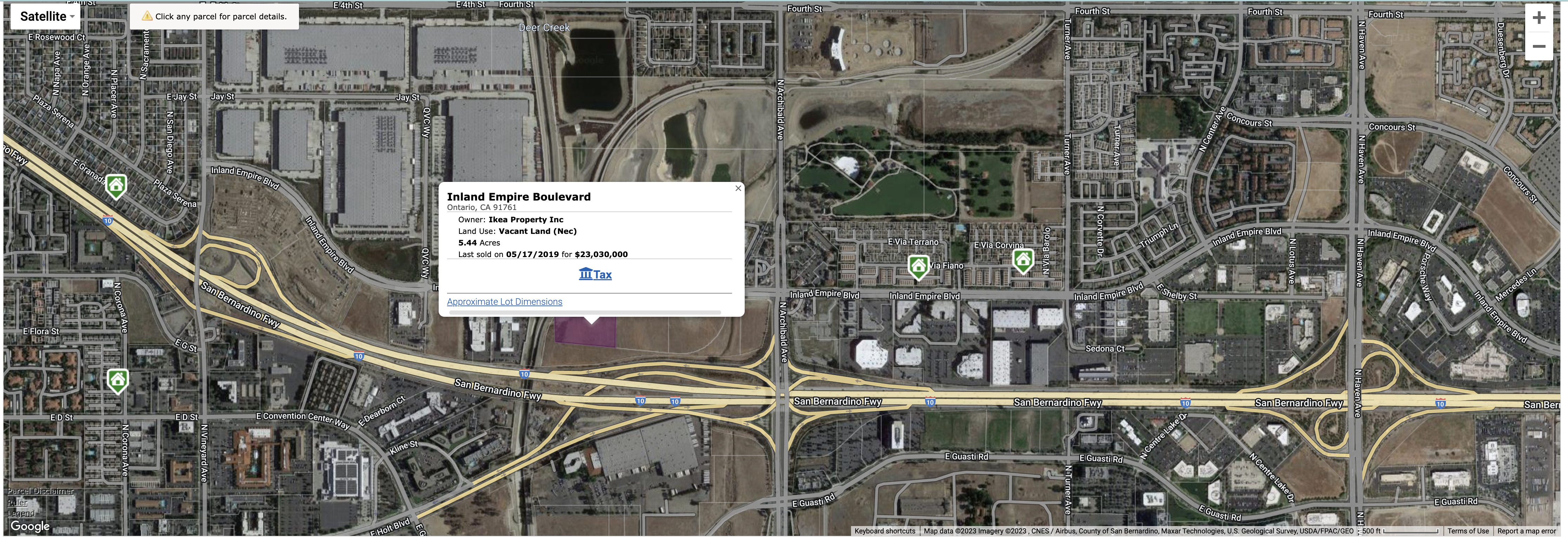
As a real estate license school in Rancho Cucamonga, California, we are vested in local developments and how they impact the surrounding community. Recently, IKEA's announcement of abandoning its initial plans to construct a colossal retail store in Ontario and opting for a distribution warehouse piqued my interest. Furthermore, the city's reaction to this planned shift carries significant implications and is worth observing closely. I wanted to write about this specifically because there are so many lessons here for the new real estate agent or the person studying for their real estate license exam. Among these lessons are exploring the role of cities in dictating land use, how the economy has changed post-pandemic, and how that has influenced this potential new location.
Public records reveal that in 2019, IKEA purchased at least five parcels just north of the 10 freeway in Ontario, encompassing around 25 acres of land. Reporting indicates that IKEA initially planned to build a 330,000-square-foot retail store on Inland Empire Boulevard, across from the Ontario International Airport. This was undoubtedly a massive decision for IKEA as the company only has around 50 stores in the entire United States and there is already a massive retail showroom in Covina - only about 15 miles west of the proposed new location. Reporting also suggests that due to the pandemic, the company pivoted its business model and wanted to build a distribution warehouse instead of a full retail location.

In the same reporting, the Daily Bulletin reports that this proposal to change the site from a retail showroom to a distribution center did not sit well with the city of Ontario. It appears that the city is going to block IKEA’s proposal according to additional reports.
Questions remain as to what IKEA will now do with the around 25 acres that they own and whether they will be able to come to some compromise with the city of Ontario.
From your Real Estate Principles course, you might remember that in urban planning, general and specific plans serve as two distinct yet related tools for guiding land use, development, and growth within a city or a county. Both plans help ensure that development occurs in a well-organized and sustainable manner, addressing various aspects of land use, zoning, transportation, housing, and environmental concerns.
General Plan
A general plan, or a comprehensive plan or master plan, is a comprehensive, long-range policy document that establishes the overall vision, goals, and objectives for a city or county's future growth and development. It provides a framework for land use, circulation, housing, conservation, open space, safety, noise, and other elements crucial to the community's well-being. The general plan guides decision-making regarding zoning, capital improvements, public services, and other land use matters.
The general plan consists of several elements, each addressing a specific community development aspect. These elements are usually interrelated and should be consistent with one another. State laws often dictate the minimum required elements for a general plan, but local governments may include additional elements as they see fit.
Specific Plan
On the other hand, a specific plan is a more detailed planning document that focuses on a smaller, well-defined area within the jurisdiction. It serves as a bridge between the general plan's broader policies and the actual development projects that will take place within the specific plan area.
Specific plans outline precise development standards, land use designations, zoning regulations, infrastructure requirements, and implementation measures for the targeted area. They are tailored to address the unique needs and characteristics of the area in question, ensuring that development occurs in accordance with the community's vision and the general plan's goals.
In summary, while the general plan provides a comprehensive, long-range vision for the entire city or county, the specific plan offers a more detailed and focused approach to land use and development within a particular area. Both types of plans work together to ensure that growth and development occur in a well-planned and sustainable manner, reflecting the needs and aspirations of the community.
The Post-Pandemic Economy and IKEA's Decision
The COVID-19 pandemic has significantly impacted the global economy, forcing businesses to adapt and change their strategies. One major shift has been the growth of e-commerce and the need for more efficient distribution channels. IKEA's decision to attempt to build a distribution warehouse instead of a traditional retail store is a clear reflection of this trend.
As a real estate license school, we must stay updated on such trends and share our insights with our students and community. The evolving economy post-pandemic, the impact on businesses like IKEA, and the importance of cities' role in land use are all valuable lessons for aspiring real estate professionals.
Ontario's IKEA distribution center dilemma is a prime example of how the post-pandemic economy, land use regulations, and city planning intersect in real estate. As a real estate school, we strive to provide relevant, timely, and informative content for our students and community.
Stay tuned to our ADHI Schools blog for more local developments and real estate news updates and if you are interested in getting your real estate license visit www.adhischools.com or call us at 888-768-5285.
Love,
Kartik
What to Expect on Exam Day (California Real Estate Exam)
How the California Real Estate Exam Is Scored
Why People Fail the California Real Estate Exam

Founder, Adhi Schools
Kartik Subramaniam is the Founder and CEO of ADHI Real Estate Schools, a leader in real estate education throughout California. Holding a degree from Cal Poly University, Subramaniam brings a wealth of experience in real estate sales, property management, and investment transactions. He is the author of nine books on real estate and countless real estate articles. With a track record of successfully completing hundreds of real estate transactions, he has equipped countless professionals to thrive in the industry.